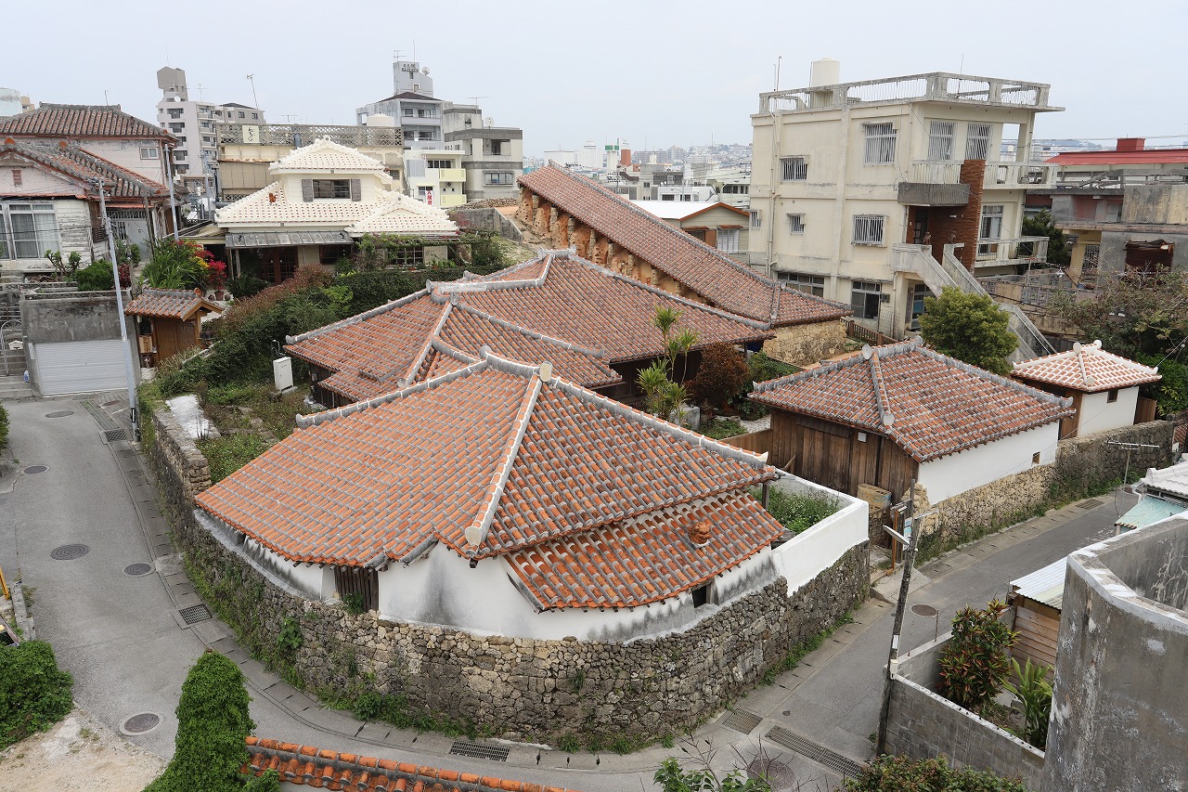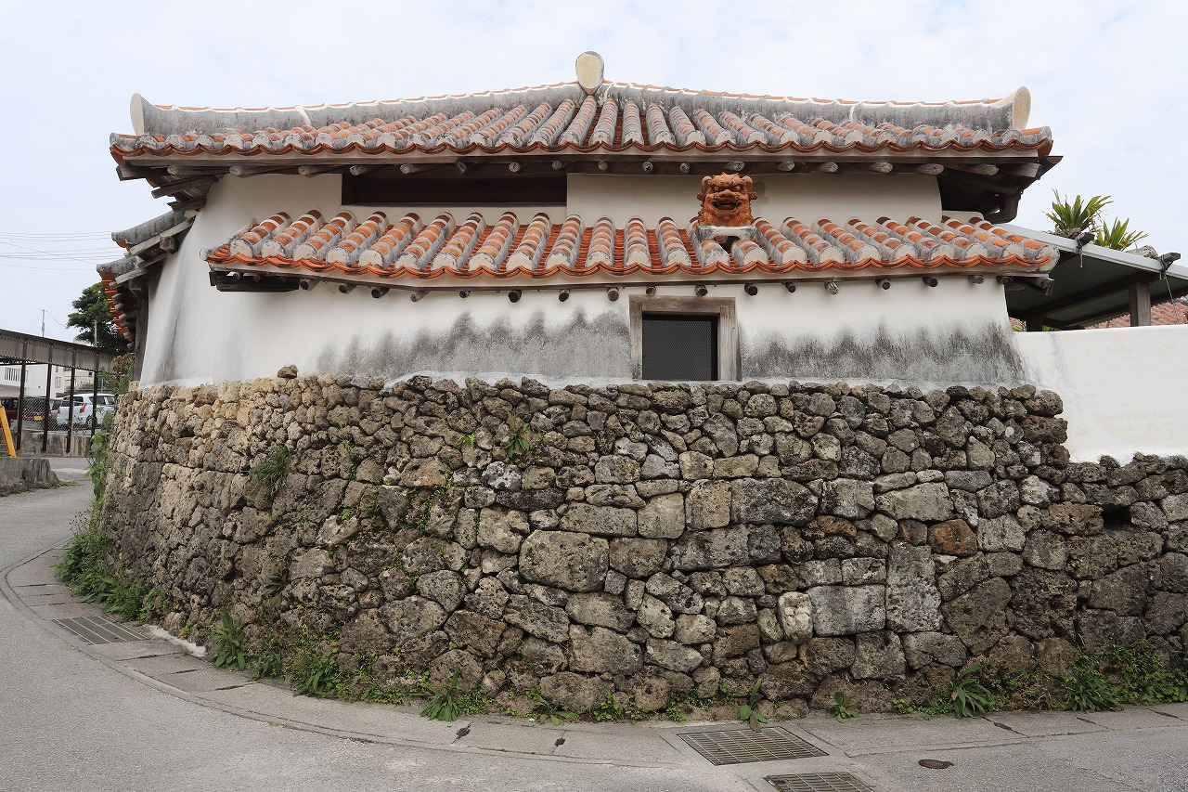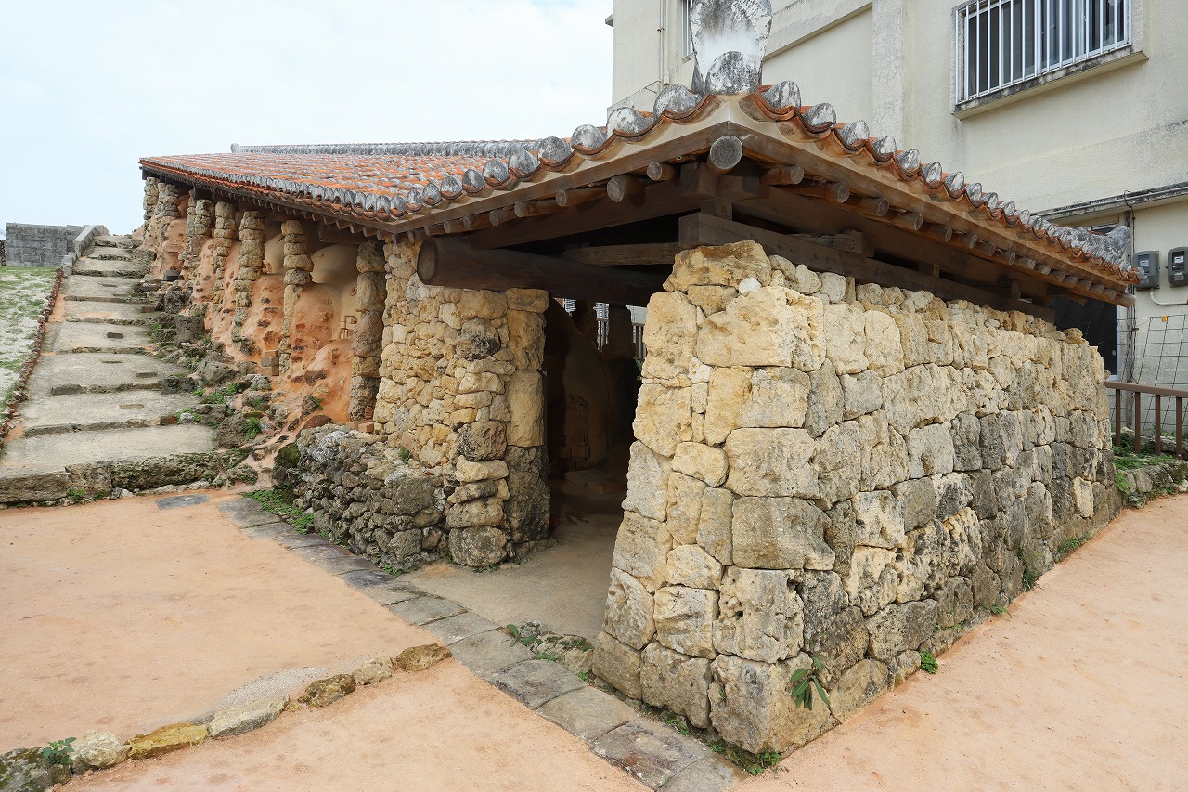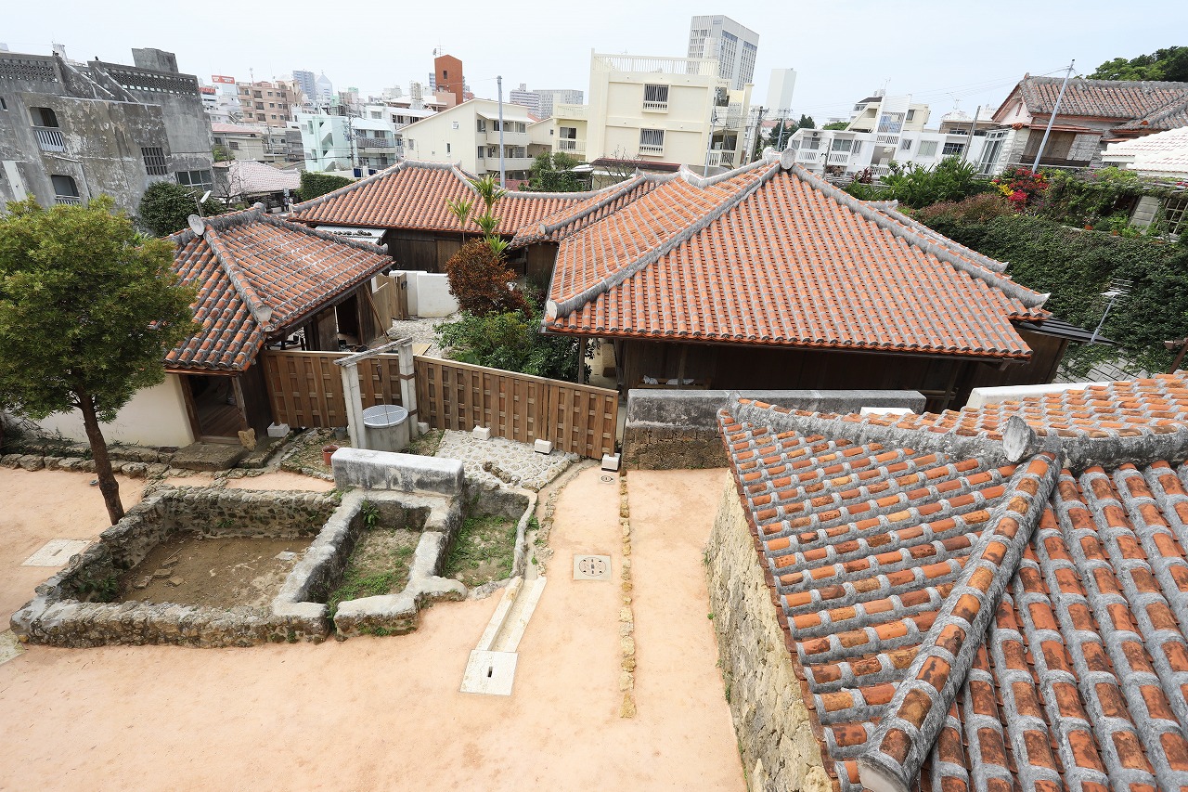Arakaki Residence
History





The Arakaki Family Residence is a potter’s house located in Tsuboya, Naha City, which was used for pottery making until 1974. The estate is surrounded by a stone wall and consists of a main house with a red- tile roof, a workshop, a secondary house, a pottery kiln, a stone ‘furu’ (pigpen and latrine). Part of the site is now open to visitors on the weekends.
Basic information
- Address
- 902-0065 Okinawa, Naha, Tsuboya 1-28-32
- TEL
- 098-862-3761 Naha City Tsuboya Pottery Museum
- Business hours
- Friday to Sunday (+ a few national holidays)
13:00 to 17:00 - Close day
- Monday to Thursday and from Dec. 28 to Jan. 4
- Parking
- No parking
- Access information
- 10 minutes from Asato Station, 1 minute from Tsuboya bus stop
Additional Information
- Academic information
- wall and consists of a main house with a red- tile roof, a workshop, a secondary house, a pottery kiln, a stone 'furu' (pigpen and latrine).
The central main building is thought to have been constructed by the mid-Meiji period. The Niigaki family is said to have moved from Yomitan during the Ryukyu Kingdom period, around the time of the foundation of Tsuboya in 1682. It is thought that they held the rank of 'Pēchin' for generations and played a central role in the Tsuboya pottery industry.
The house faces south and is built with stone walls on the south and west sides facing the street. Looking from the gate, there is a secondary house on the east side and a workshop on the west side, with a 'chiburu shisa' (a shisa lion's head) on the roof . As you walk up the stone paved alley, you will come onto a 'hinpun' (wall). Behind the wall is the main house, with a kiln on the east side and a 'furu' (pigpen and latrine) on the west side. The main house is a combination of an 'ufuya' and a 'tongwa'. The 'ufuya' consists of a 6-tatami room, and 8-tatami room with a Buddhist altar and a back room. The kitchen or 'tongwa' is equiped with brick hearth.
The workshop is a facility for pottery making, and the secondary room was also originally used as a workshop. The kiln, commonly known as the 'Agarinukama' (eastern kiln), is 23m long and 4m wide, with a red tiled roof covering its whole length except for the chimney at the top. The Aragaki family house is the only surviving building in the traditional Tsuboya potter's house style.
- Quote
- Naha City Cultural Assets Division, "Cultural Assets of Naha City", 2021
